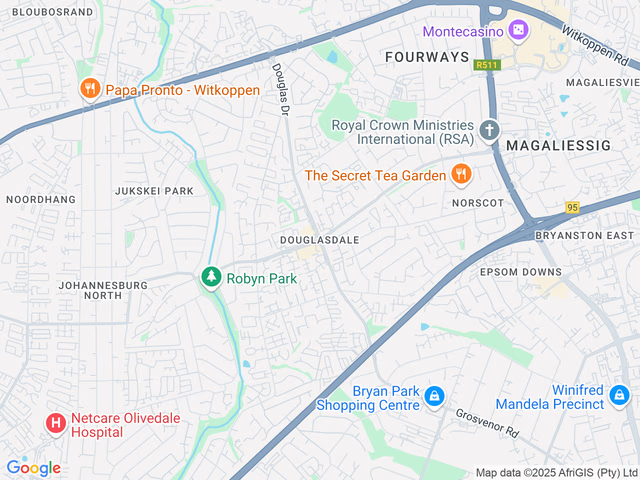Freehold Property in a Sought-After Boomed Off Area of Douglasdale.
This home offers excellent accommodation. (The area under the roof is 233 sqm.) Entering the entrance hall, you are welcomed by a sunny formal lounge and an open-plan dining area, which provides ample space for entertaining and relaxing.
The modern kitchen is fitted with a breakfast nook, a granite countertop, an electric hob and oven, a fitted Miele coffee machine, a Steamer/chef stove, and a separate scullery/pantry with space for all your appliances.
There are sliding glass doors from the living and dining areas opening out to a covered entertainment patio with a built-in braai that leads out onto a lush manured garden overlooking the sparkling splash pool.
There are 3 spacious bedrooms, 2 full bathrooms (1 full en-suite bathroom).
Upstairs boasts a large family room ideal for a 4th bedroom, TV room, or kids' play area.
Automated Double garage attached to the main house with plenty of space for visitor parking.
Extra special features: Solar (supplemented electricity) panels, big Jojo tank, and state-of-the-art inverters.
Fibre-ready, alarm system, and the estate is pet-friendly.
The estate offers 24-hour security features, plus the homeowner's intercom at the main entrance.
Dale Haven Estate is well-located near the Douglasdale family Shopping Centre, including the most popular restaurants, good schools such as Curro Private School, Fourways High School, and Health Facilities, and Fourways Life Hospital.
Easy access to main routes such - N1 Pretoria, Sunninghill, and Rivonia Road.
Call now for a viewing appointment on weekdays and weekends.
Features
Douglasdale, Sandton
- Street map
- Street view

Finance
R0,00
R0,00
Disclaimer
While every effort will be made to ensure that the information contained within the Firzt Realty website is accurate and up to date, Firzt Realty makes no warranty, representation or undertaking whether expressed or implied, nor do we assume any legal liability, whether direct or indirect, or responsibility for the accuracy, completeness, or usefulness of any information. Prospective purchasers and tenants should make their own enquiries to verify the information contained herein.

























































